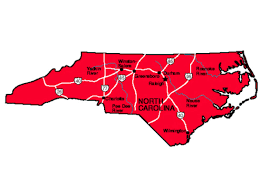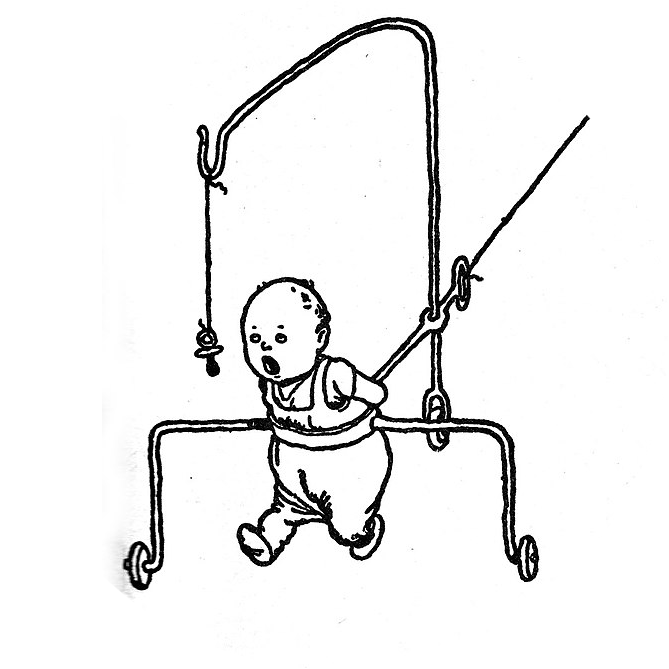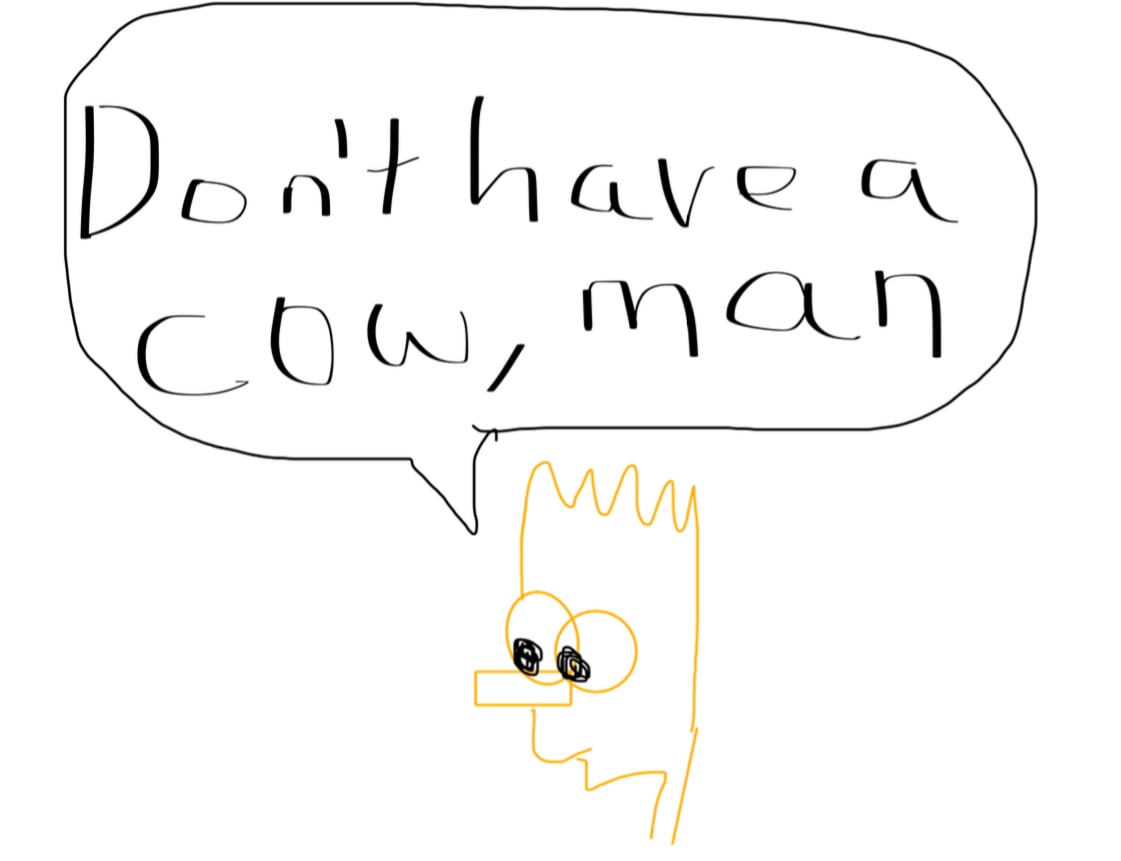- 42 Posts
- 78 Comments

 28·8 days ago
28·8 days agoI’d start with gardening, fishing, road tripping, camping, hiking, but I think that might eventually not be stimulating enough. I’d probably pickup a hobby that would enable artistic expression. Maybe pottery, or stained glass?

 4·8 days ago
4·8 days agoLast time I saw one of those and the only time I can recall having one used on my own card was during a power outage at a restaurant circa 2000 on a roadtrip.
It seemed like a relic even at the time.
The 800 was the better machine but god damn the 400 is so sexy 🥵
The idea of writing anything on its awful membrane keyboard is inconceivable though 😅
Atari 400 ✋

 7·26 days ago
7·26 days agoYes.
My wife is Thai. I knew Thai New Year was here but it still caught me off guard when she wished me a Happy New Year this morning.
Beat me by 52 seconds.
Self tapping screws with the head broken off

 39·27 days ago
39·27 days agoIf you mean quit as in actively deciding “I quit”, no. I definitely go days without checking in though. Usually because life gets in the way. And I’ve definitely been less active since the US election.

 1·29 days ago
1·29 days agoMaybe they should use the GOP Gerrymandered maps as guidance and only selectively knock on doors.
Personally I’m not telling any of my neighbors because I don’t think it’ll help 🤐

 4·1 month ago
4·1 month agoThere is also a map with registered addresses of the challenged votes. You can see if your neighbors are affected.

 12·1 month ago
12·1 month ago…nobody can afford to eat 50 eggs
FTFY

 10·2 months ago
10·2 months agoI barely made the cutoff myself; I had one purchase for one item in Feb 2024

 38·2 months ago
38·2 months agoActive members can register and cast their votes here:
https://vote.escvote.com/REI/

 2·2 months ago
2·2 months agoFor me it’s easy to imagine an article being linked to two communities that are going to have drastically different takes.
[email protected] and [email protected] for example.
Now I can see wanting to have a discussion across both communities, but I can also see /c/cars wanting discuss cars without having every conversation devolve into an argument or admonishment.
As I was writing this another problem came to mind. You have a pooled discussion across two or more communities with two or more moderation policies. How could that be reconciled?

 40·2 months ago
40·2 months agoMy personal opinion is to pick the top two or three most applicable communities and post there.
As someone who primarily browses Local or All, after seeing the third identical post it starts looking like spam.
I’m pretty sure it’s more than just drying and more akin to turning sand into glass. The glazing stage certainly is.
I’m not a ceramics expert. Is the slaked lime somehow a replacement for kilning the clay? As far as I knew there was no process to get from clay to ceramic without a kiln

 3·2 months ago
3·2 months agoIf I understand correctly your asking about hardware sold as for “servers”. “Server” hardware features focus on scalability and redundancy. If you’re running a service that’s generating income and the powers that be therefore say it “can’t” go down then you’re starting to pay for redundant systems. Multiple hotswapable power supplies for example.
Most folks self hosting don’t really need to worry about this level of availability as they’re hosting services as a hobby or for friends at most; not paying customers with a boss demanding high availability.






“Wait is this a…what day is this?”