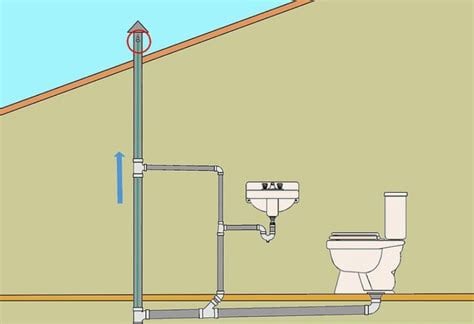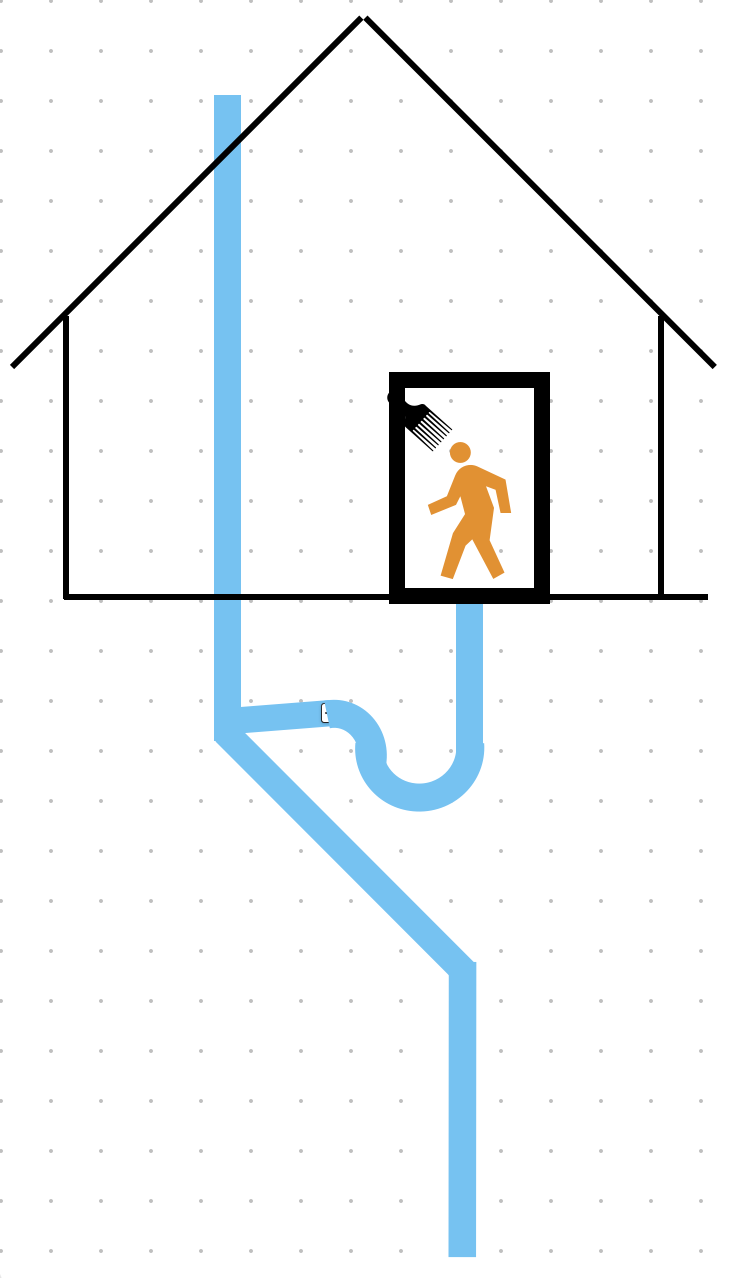Ignoring scale and any local requirements, yes, that’s a valid trap and vent.
Be aware that local inspectors can be touchy about t-junctions. You might need a rounded or angled junction here so the new drain doesn’t splash directly against the opposite side of the vent.
Cool - thank you…
Do you happen to know why so many diagrams seem to have loops? (like this):

Without that extra loop, it’s possible that flushing the toilet will suck the water out of your sink trap.
Maybe it’s because I’m not a plumber, but that diagram doesn’t include any information about your plans.
I’m not a plumber either so I could be completely wrong, but I believe it’s a minimum viable vent diagram.
What do you think is missing?
I basically have a drain with no vent or p-trap or anything and I’m hoping this would be a viable fix (you could imagine the right “column” as a straight line and that would be the current configuration)
I can confidently say: maybe or maybe not. I really think you have too much context in your head and not here

you have too much context in your head and not here
That’s definitely something I’m guilty of from time to time.
Does this help?
* Drawing not to scale
Wow, that giant comb is a really cool feature for a home. It must save so much time getting ready, not having to do that by hand
/s
But yes, thanks. That clarifies what you’re trying to do

